CULTURAL INFRASTRUCTURES : QUEENS MUSEUM ART ADDITION
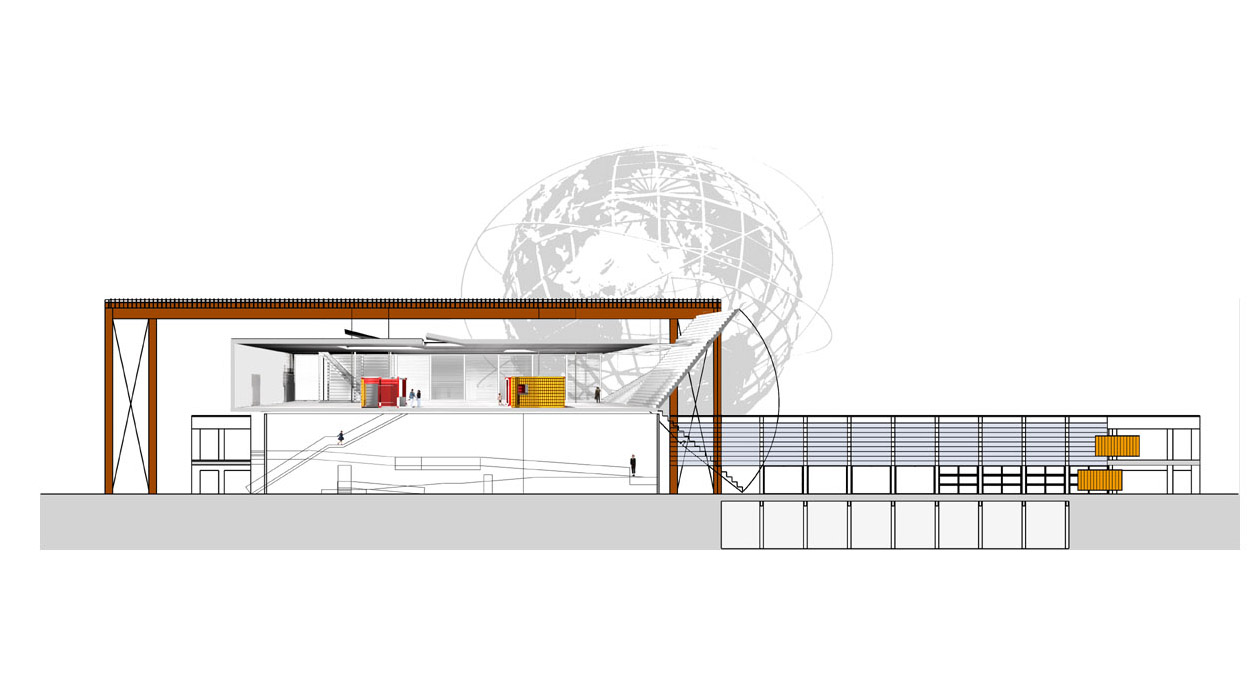
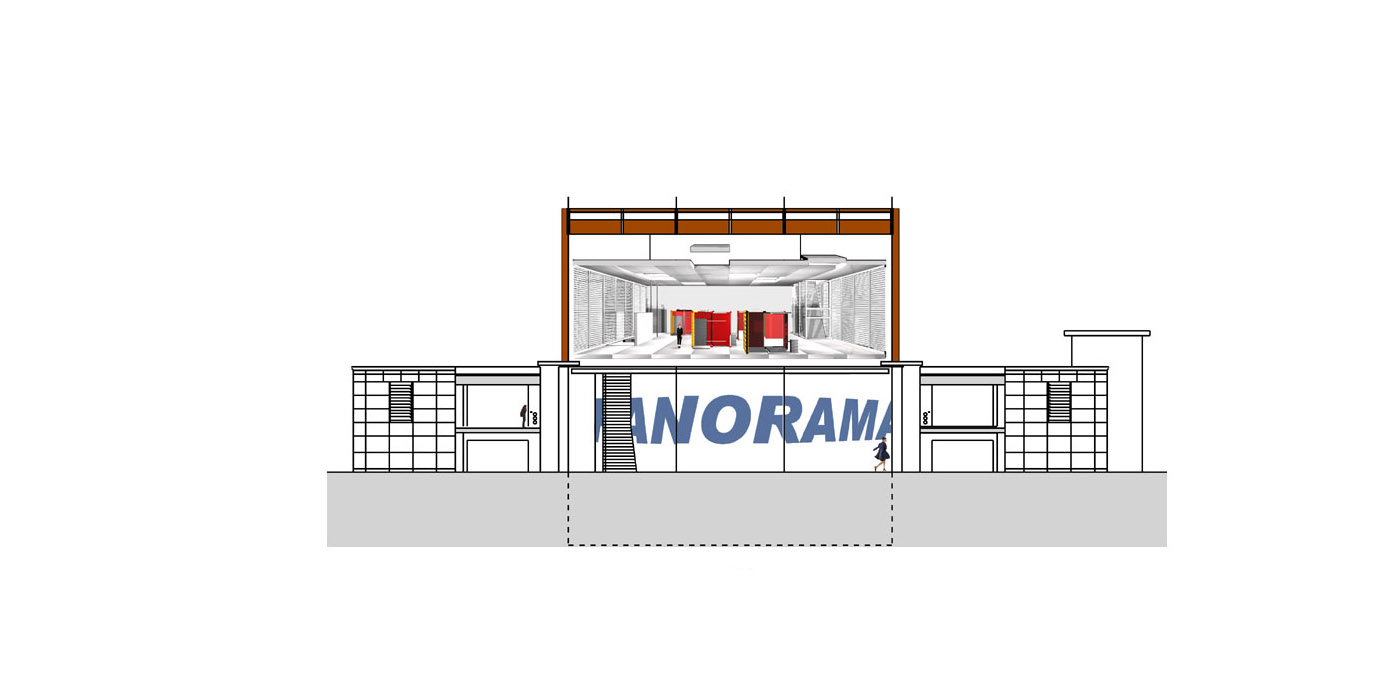
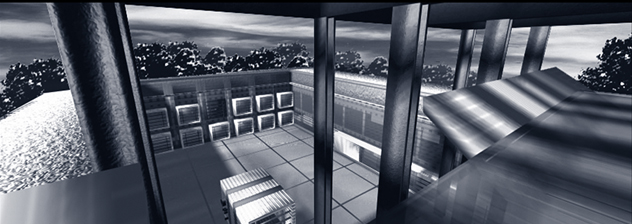
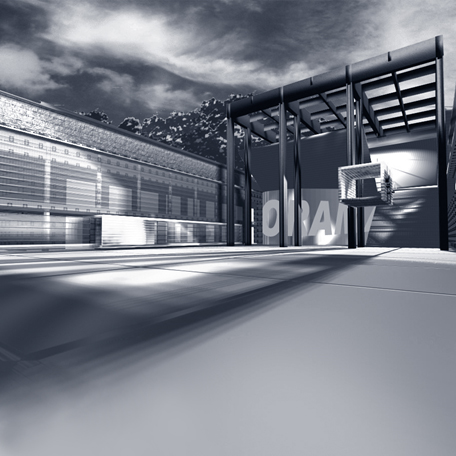
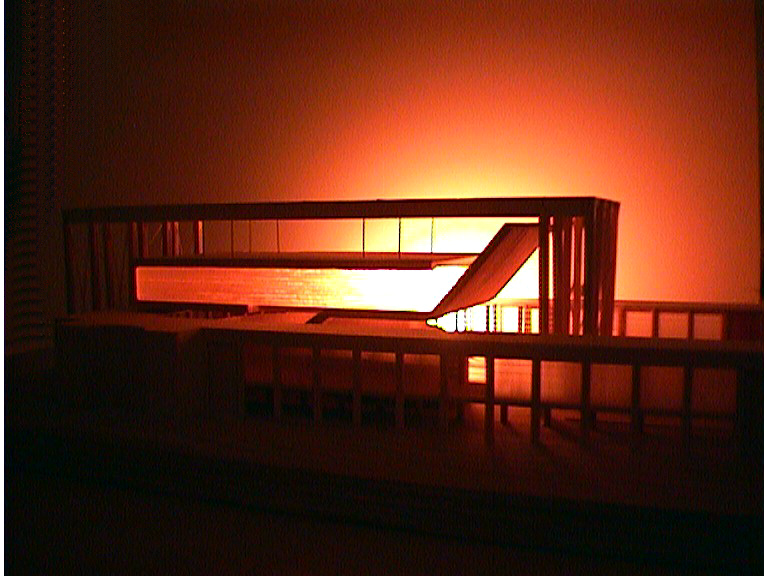
Cultural Infrastructures
The Queens Museum of Art Addition Competition, Corona Park Queens
Finalist Entry
Suspended from a superstructure similar to the highway overpasses that cut Flushing Meadow and the QMA off from surrounding neighborhoods, the museum addition suggests larger scale urban strategies of reconnection for this site. Under the overpass spaces are programmed with plug and play suspended units to create gateways to the park and other institutions within the ring of transportation arteries.
The existing roof of the Museum was removed over the entire length of the building opening up an exterior multipurpose/art/park space. This space porous on the east and west sides allows visitors in the park to participate with the QMA even when the museum permanent galleries and interior spaces are closed. A new Temporary Gallery suspended above the panorama on the north end of the building, contains an amphitheater at one end. A portion of that theater folds down into the court space connecting the temporary galleries to the exterior multipurpose space for special events. The south end of the building has been perforated with movable units for visiting artist’s studios, visitor workshops and glassblowing studio. These units link to infra-structural panels containing electricity, fiber optics, water and air and gas within the building. As a nexus point of exchange, these units detach and are able to be transported by truck or air freight into other communities and neighborhoods, locally or globally, providing on location art workshops or other QMA related projects.
TEAM: Lee Washesky, Co-Partner, Chris Getman, Bryan Libit , Model: Sasha Shumyatsky